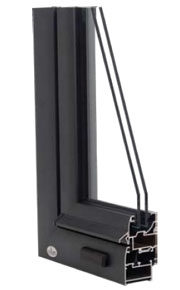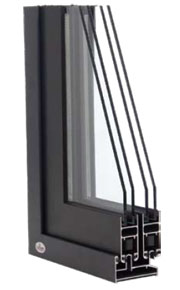The modern aluminium system for designing windows and doors requiring very good thermal insulation.
Genesis 75 system is based on 75 mm deep sections use to build frames.
Genesis 75 is a system intended for designing windows and doors structures in public access buildings as well as single-family and multi-unit residential buildings.
A wide range of sections/profiles available in the offer of the Genesis 75 system is used to design modern windows, doors and display units that ensure high functionality.
The Genesis 75 system incorporates modern insulation materials that have just been launched onto the market; apart from a conventional central gasket, an additional thermal gasket has been developed as well; with this solution, it is possible to attain very excellent tightness of windows (air infiltration, water-tightness) as well as innovative appearance and aesthetics.
GN 75 system also allows to make a corner-to-corner combination of 90 degrees to achieve an impressive glass surface.
Genesis 75 system sets a new standard of window thermal performance, with the highest ergonomics of use and modern profile aesthetics maintained.
On the basis of the GN75 door system can also be made panel doors.
A wide range of colours available – RAL palette (Qualicoat 1518), structural colours, Aliplast Wood Colour Effect (Qualideco PL – 0001), bi-colour, anodized (Qualanod 1808).

- Sash width 84 mm, frame width 75 mm.
- Includes 1-56 mm / 9-65 mm double glazing.
- Heat transfer coefficient 0.84 W/m2K for windows and 1.625 W/m2K for doors.
- Save energy by reducing heating and cooling costs.

















